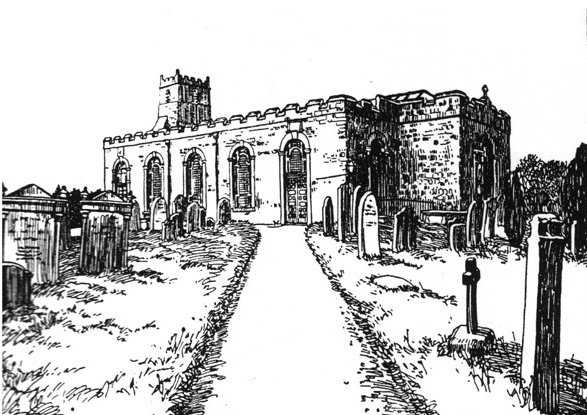|
Home
Our church
The parish church
Our worship pattern
Parish events
Little sparks
Music
Safeguarding
Trident agazine
Who we are
Churchyard Memorials
Weddings
Baptisms
Supporting our church
Annual Report
Map
Policies and Procedures
Church groups
Mothers' Union
Choir
Craft guild
Links
A church near you
Stokesley Deanery
York Diocese
C of E
Your church wedding
Baptism
Stockton Borough Council
Yarm News
Yarm Town Council
|
A brief history of the church
The present church building is the third to stand on this site. The first church to be built here was Saxon. This would have been built of wood, so no traces of it remain. In a way all the material evidence of its existence is a piece of inscribed stone which was found in Yarm in 1877 by Canon Greenwell of Durham, and was being used as a mangle weight. The stone which measures 660mm high × 330mm wide × 184mm deep is part of a sandstone grave cross and bears the inscription:
+ orate PRO truMBERENCT + SAC +
ALLA + SIGNUM AEFTER HIS BREODERA YSETAE
The small letters indicate gaps in the inscription. The first line is in Latin and translates as 'Pray ye for Trumberhet, Bishop'. The second line is in Latin and the old North English tongue and translates as 'Alla this memorial after his brother set', or more familiarly, 'Alla set up this memorial to his brother'.
The stone is now known as the Trumbert Shaft and is kept in Durham Cathedral library.
It is known that Trumberhet was consecrated as Bishop of Hexham in 681 AD but was driven south by the Picts a few years later. He was succeeded as Bishop of Hexham in 684 AD by Eata. The date of his death is not known but clearly he was buried at Yarm late in the 7th or early in the 8th century. Since he was buried here there was a graveyard, and if there was a graveyard, there was a church.
The Norman Church
The remains of the second church, the first stone one built by the De Brus family in the latter half of the 12th century are rather more substantial as they form part of the west end and the base of the tower of the present building. As the west end measures 39 feet (10 metres) in width the nave of that building would have been about 33 feet (8 metres) wide, about half the width of the present building.
In the course of the six centuries for which this building served Yarm it would of course have been adapted and altered many times. A tower was added in the 13th century but appears for some reason to have been rebuilt in the 15th century. At one time the tower may have been open to the nave as there is an archway, now infilled, springing from corbels in what is now the third storey of the tower, and visible only from within the tower. The top of this arch, which is in the pointed (or Gothic) style, not the rounded Norman one, gives a good indication of the roof height of the building.
The Georgian Church
In 1728 the Norman church was so badly damaged by fire that it had to be rebuilt. The cost of the damage was put at 1,772 (no, this is not a misprint! But it is some indication of how prices have changed in the last 270 years), and this was raised by public subscription. A 'Brief' granted by George II allowed collections to be made at churches throughout the land to help finance the rebuilding. This was so successful that this Georgian church was completed by 1730 re-using much of the stone from the earlier building.
The last major addition to the structure of the building was in 1906 when the choir vestry was built by Mr J W Todd of Liverpool in memory of his parents James and Mary Todd. James Todd had been a Churchwarden at Yarm for a total of 23 years, including a continuous spell of 20 years from 1848 to 1868.
|

An early sketch
of the church
|

